Georgia’s landscape has witnessed a significant transformation in its architectural elements, with garage buildings being no exception. The history of garage buildings in Georgia reflects a journey from simple, utilitarian structures to modern, multifunctional spaces. This evolution mirrors the state’s broader architectural shifts and the changing needs of its residents.
The Roots of Georgia’s Garage Buildings
Garages in Georgia began as basic shelters for vehicles but have evolved into complex structures serving various purposes. Initially, these structures were predominantly wood, reflecting the local resources and building techniques of the time. As the automobile industry grew, so did the need for more robust and secure garages, leading to the introduction of metal and steel structures.
Outdoor Options, a family-owned business specializing in portable storage buildings and carports, has been a witness to this evolution. Serving central Georgia since 2012, they’ve seen first-hand the transition from traditional wood garages to modern metal buildings, reflecting broader trends in Georgia’s garage building industry.
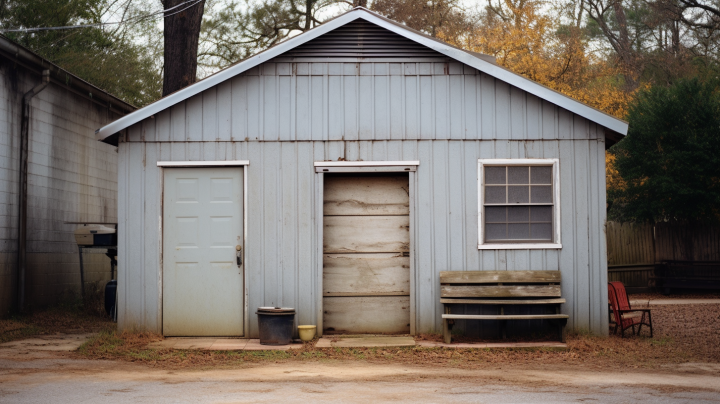
Current Relevance and Benefits of Modern Garages
Today, metal buildings dominate the Georgian landscape, prized for their durability, minimal maintenance, and versatility. These structures serve not just as carports or storage spaces but also as workshops, recreational areas, and even home offices. The use of steel and metal in construction has allowed for more innovative designs, including features like bi-fold doors and customizable windows, enhancing both functionality and aesthetics.
The shift towards metal garages also reflects a growing emphasis on sustainability and efficiency. These buildings are often more energy-efficient and environmentally friendly than their wood counterparts, aligning with contemporary values around sustainable development.
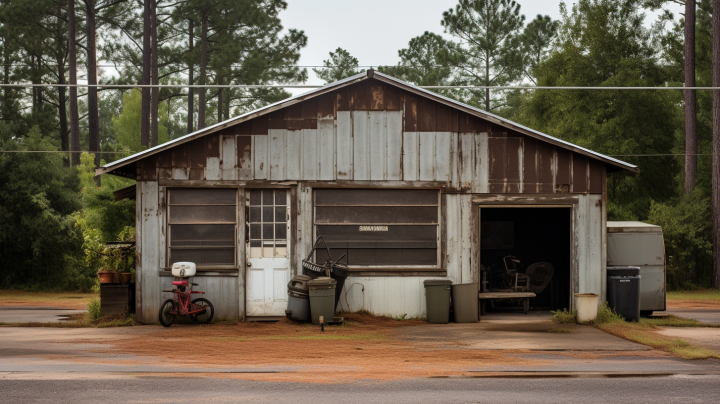
Challenges in the Garage Building Industry
Despite these advancements, the garage building industry in Georgia faces its own set of challenges. The process of obtaining building permits from local governments can be complex and time-consuming. Each local jurisdiction has its own set of rules and regulations, which can be daunting for the average property owner.
Moreover, the evolving nature of garage buildings has necessitated frequent updates to local building codes and regulations. This constant change can be challenging for both homeowners and businesses in the industry to keep up with.
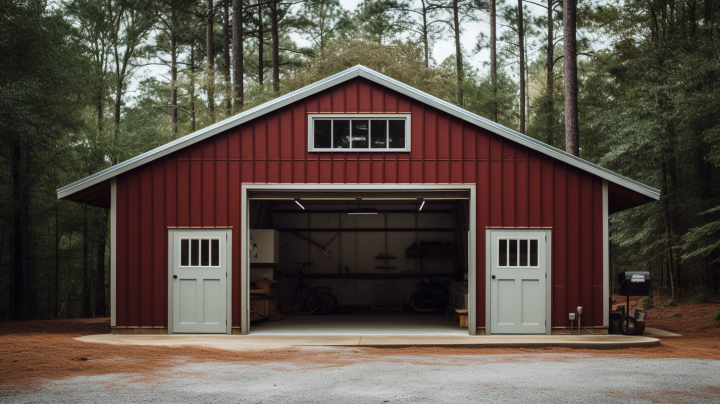
Navigating the Permitting Process
To address these challenges, it’s essential for property owners to work closely with experienced companies like Outdoor Options. Their expertise in navigating the whole process – from design team consultations to securing final product approval – can significantly simplify the experience for homeowners.
Engaging with local government agencies early in the project and understanding the specific requirements of the local jurisdiction can also streamline the permitting process. This proactive approach ensures compliance and avoids potential delays or legal issues.
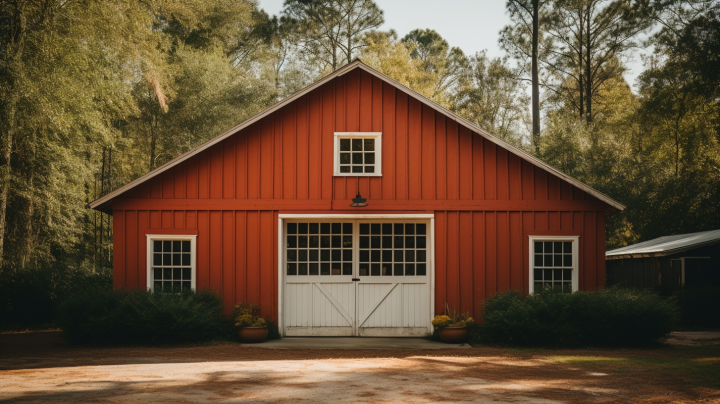
Counter-Arguments and Potential Pitfalls
While metal buildings offer many advantages, they are not without their critics. Some argue that the industrial look of metal garages can detract from the aesthetic appeal of residential areas. Additionally, the initial cost of metal construction, including steel and roof materials, can be higher than traditional wood structures.
There’s also the consideration of the environmental impact of metal production and the energy used in manufacturing these materials. While metal buildings are durable, their production process might not align with all sustainable development goals.
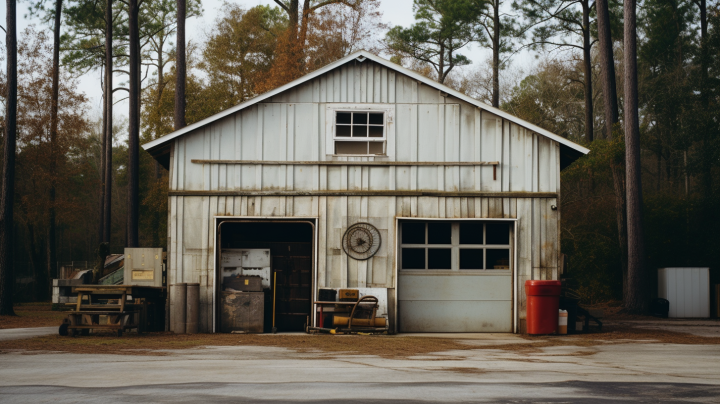
Conclusion: Embracing the Future of Garage Buildings
The evolution of garage buildings in Georgia is a testament to the state’s dynamic architectural landscape. As we move forward, it’s crucial to balance the benefits of modern metal buildings – such as their minimal maintenance and versatility – with thoughtful consideration of their aesthetic and environmental impacts. By doing so, Georgia can continue to lead in innovative and sustainable building practices.
FAQs About Garage Buildings in Georgia
- How have garage buildings in Georgia evolved over the years? Garage buildings in Georgia have evolved from basic wood structures primarily used for storing vehicles to modern metal buildings serving various purposes. This evolution reflects changes in materials (from wood to steel and metal), design (from simple to more complex and customizable structures), and functionality (expanding from mere storage to multipurpose spaces).
- What are the benefits of choosing metal buildings over traditional wood structures? Metal buildings offer several advantages over traditional wood structures, including greater durability, minimal maintenance, and resistance to pests and weather-related damages. They are often more customizable and can be designed to meet specific needs, from carports to commercial projects. Additionally, metal buildings are generally more fire-resistant and can be more energy-efficient.
- How does the local government impact the construction of garage buildings in Georgia? Local governments in Georgia play a crucial role in the construction of garage buildings through zoning laws, building codes, and permit requirements. Each local jurisdiction has its own set of regulations that dictate the design, location, and construction standards for garage buildings, impacting everything from the project’s feasibility to its final design.
- What should property owners know about obtaining building permits for garages? Property owners in Georgia should be aware that obtaining building permits for garages can vary depending on the local jurisdiction. It’s essential to check with local government offices to understand specific requirements, such as size restrictions, design guidelines, and any other regulations. Property owners should also prepare for potential inspections and compliance checks.
- Are there any specific challenges when building garages in different Georgia cities? Yes, challenges can vary by city in Georgia due to differing local building codes, climate conditions, and even community aesthetic standards. Urban areas might have stricter regulations regarding size and design, while rural areas might focus more on structures like barns and farm equipment storage.
- How do metal garages cater to the needs of Georgia homeowners? Metal garages in Georgia cater to homeowners by offering versatile, durable, and low-maintenance solutions for a variety of needs. Whether it’s for storing cars, boats, or as a workshop, these structures can be customized with different roof styles, doors, windows, and insulation options to suit individual preferences and requirements.
- What role does Outdoor Options play in the evolution of garage buildings in Georgia? Outdoor Options has played a significant role in the evolution of garage buildings in Georgia by providing expertise and a wide range of portable storage buildings and carports. Their services include guiding customers through the selection and customization process, ensuring that the final product meets the specific needs and preferences of each homeowner.
- How does the design of modern garages in Georgia differ from traditional ones? Modern garages in Georgia often feature more advanced materials like steel and metal, more complex designs including bi-fold doors and customizable windows, and a broader range of functionalities. They are designed to be more energy-efficient, durable, and adaptable to different uses compared to traditional wood garages.
- What are some innovative features found in Georgia’s modern garage buildings? Innovative features in modern Georgia garage buildings include advanced insulation for energy efficiency, customizable designs for specific uses (like workshops or recreational areas), eco-friendly materials, and smart technology integration for security and convenience.
- How can homeowners ensure their garage project complies with local building codes? Homeowners can ensure compliance by engaging with local building authorities early in the project planning phase. Consulting with experienced builders like Outdoor Options, understanding specific local requirements, and staying updated on any changes in building codes are crucial steps in ensuring compliance. Regular communication with local authorities throughout the construction process is also advisable.




