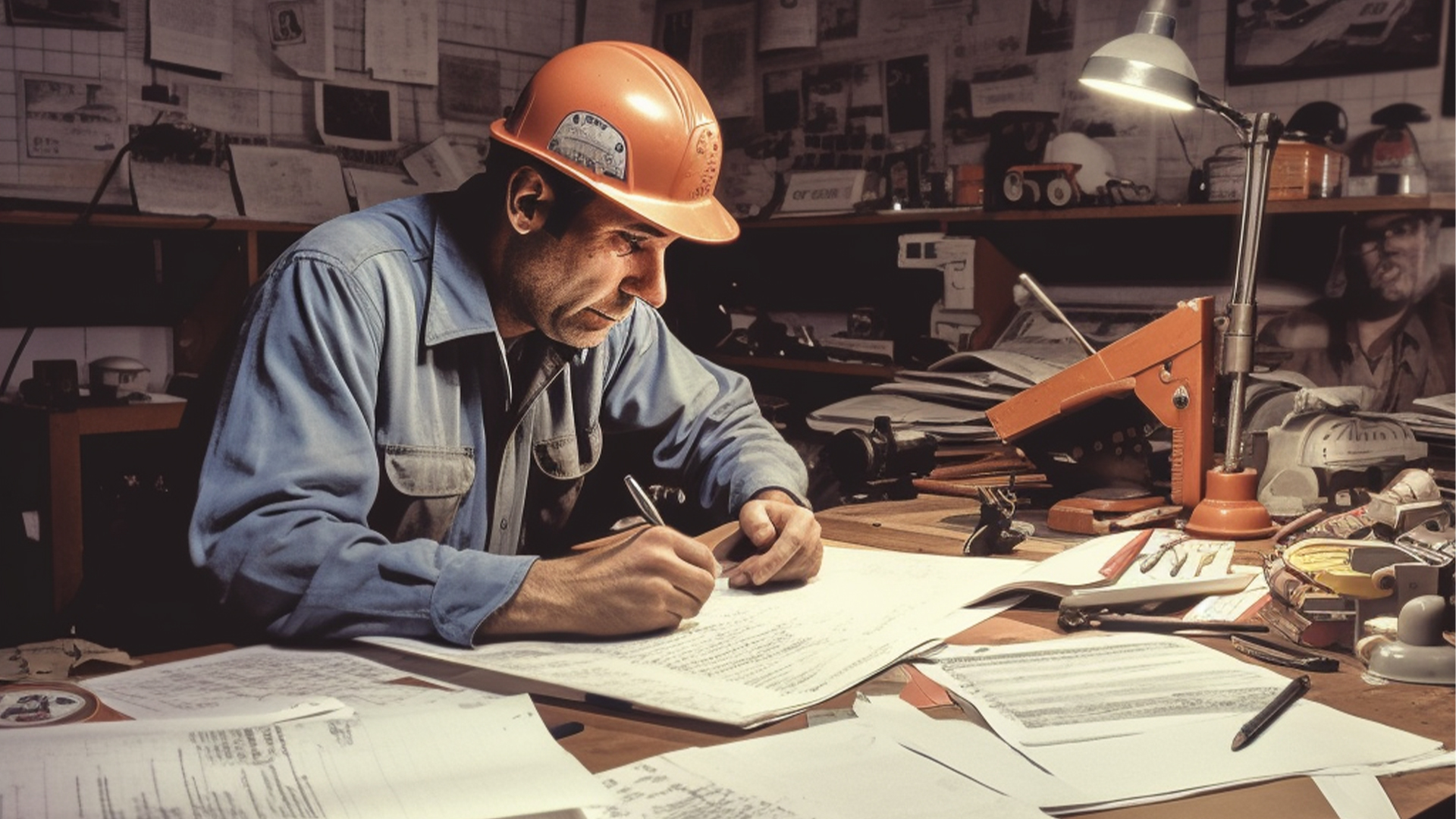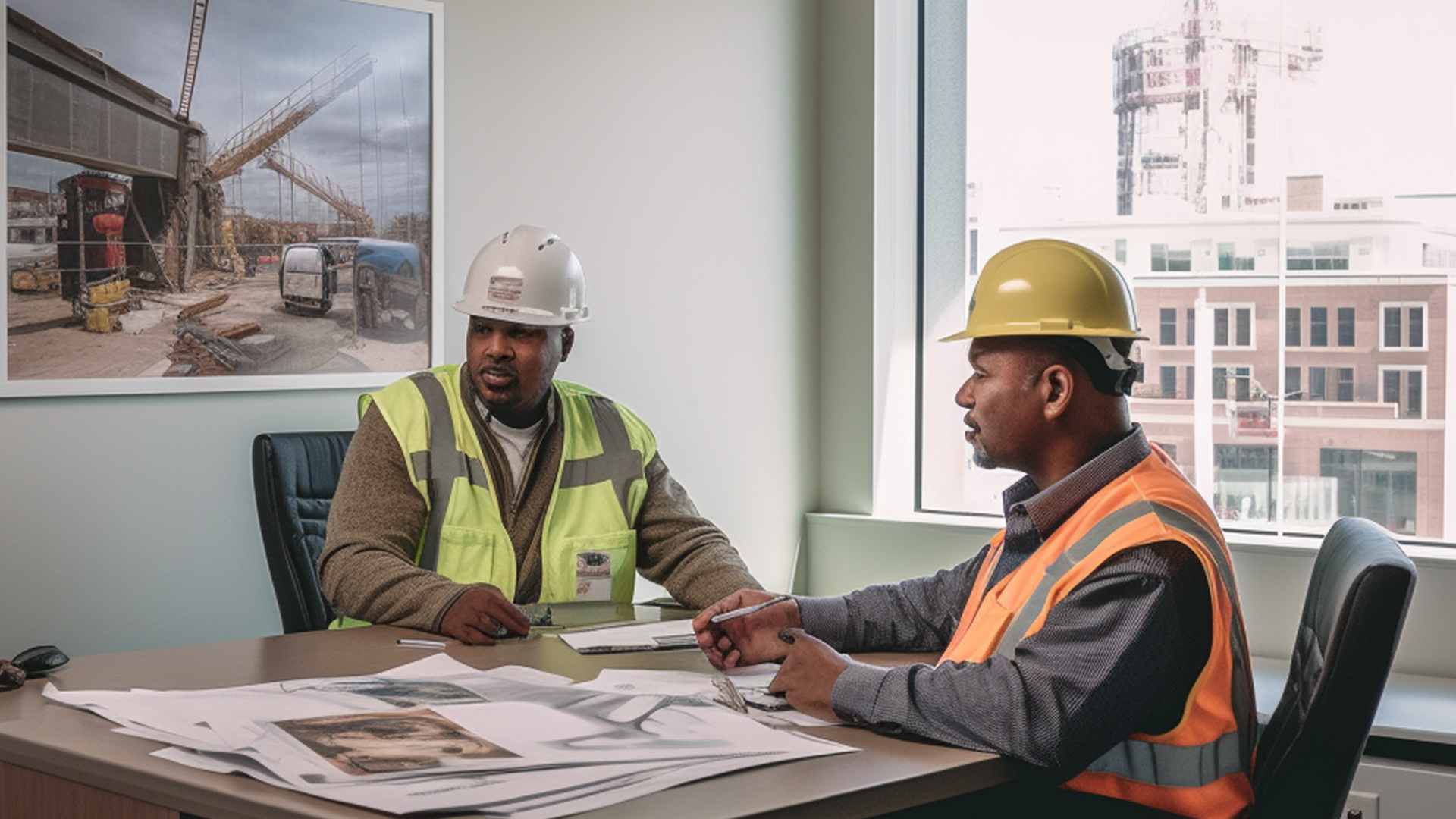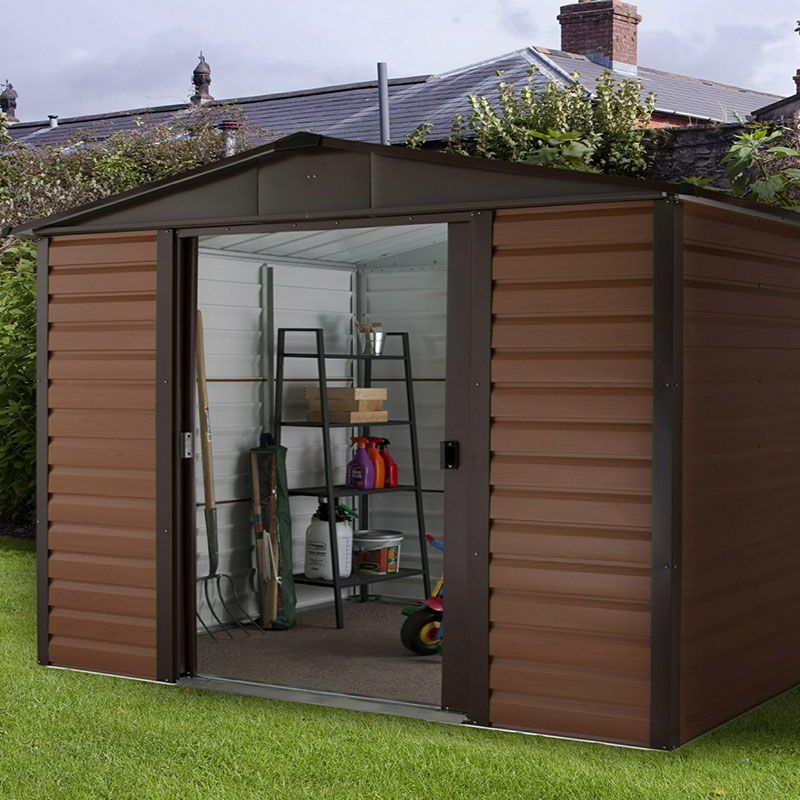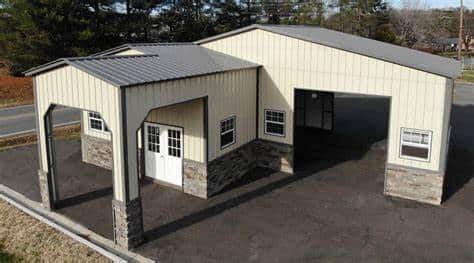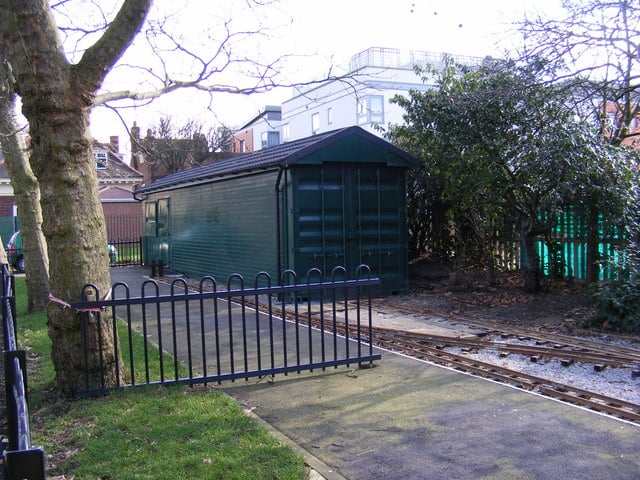Are you planning to build your dream Metal Garage? A well-designed and functional garage can provide you with the perfect space for working on projects, storing tools and equipment, or even housing your car collection. However, building a shop garage requires careful planning and consideration. In this blog post, we will provide you with 10 essential tips to help you create the perfect shop garage that meets all your needs.
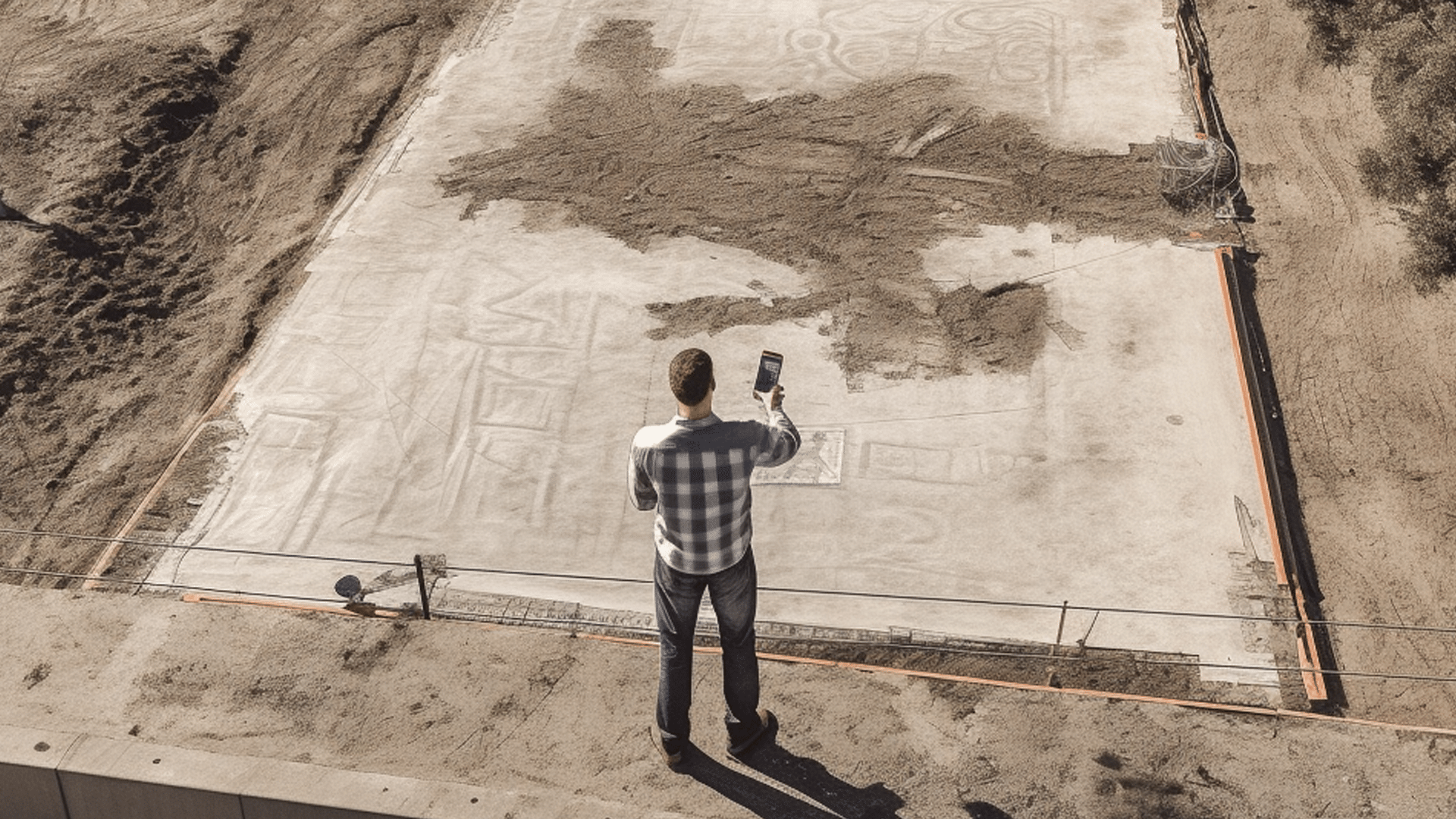
1. Determine the Square Footage
When embarking on the journey of building your dream shop garage, the first crucial step is to determine the appropriate amount per square foot of the garage you want. The size of your garage will directly impact its functionality and usability. Therefore, it’s essential to carefully consider the nature of your work, the equipment you’ll use, and the space required for maneuverability.
To calculate the accurate amount per square foot cost, start by assessing the type of work you’ll be conducting in your shop garage. Are you a woodworker, an automotive enthusiast, or a metal fabricator? Different trades require varying amounts of space. For example, a woodworker might need ample room for large workbenches, while an automotive enthusiast might require space for multiple vehicles and tools.
Next, take stock of the equipment you’ll be using. Will you have large machinery or specialized tools that require a dedicated area? Consider their dimensions and spatial requirements when determining the amount per square foot of your garage. Ensuring that you have enough space to safely and efficiently operate your equipment is crucial.
Another important factor to keep in mind is maneuverability. You’ll need sufficient room to move around comfortably, especially if you’ll be working on larger projects. Imagine yourself navigating through the garage, visualizing the flow of movement and ensuring there are no bottlenecks or obstacles hindering your progress.
While a larger garage size offers more flexibility and room for expansion, it’s important to balance your desires with practicality. Keep in mind that larger garages typically come with higher construction costs, including materials, labor, and ongoing maintenance. Consider your budget and long-term goals when deciding on the square footage.
One useful approach is to sketch out a floor plan of your dream shop garage, taking into account the specific areas you’ll need, such as workstations, tool storage, and vehicle bays. This will help you visualize the space and make adjustments as necessary from there you can use a tool like a garage calculator. Remember, it’s better to have a slightly larger garage than to end up feeling cramped and limited in your workspace.

2. Choose the Right Construction Materials
When it comes to constructing your dream shop garage, selecting the right materials is of utmost importance. The materials you choose will determine the durability, functionality, and overall aesthetic appeal of your finished garage. Here are some key points to consider when selecting construction materials:
Durability: Your shop garage needs to withstand the test of time and various external factors. Steel buildings and metal garages are excellent options in terms of durability. Steel is known for its strength and resilience, making it a reliable choice for withstanding harsh weather conditions, such as heavy snowfall, high winds, or intense heat. Additionally, a steel building also is resistant to pests, such as termites, which can cause damage to wooden structures.
Easy Maintenance: As a shop garage owner, you want materials that require minimal maintenance, allowing you to focus more on your projects and less on upkeep. Steel buildings and metal garages are low-maintenance options that save you time and effort. Unlike wood, which may require periodic painting or staining, steel garage buildings retain their appearance and structural integrity with minimal maintenance. They are less prone to issues such as rot, warping, or insect infestations.
Design Options: Choosing steel buildings or metal garages provides you with a wide range of design options. From traditional to modern styles, you can find a design that suits your personal taste and complements the existing architecture of your property. Steel and metal buildings can be customized to include various features, such as windows, doors, insulation, and ventilation systems, ensuring that your shop garage meets your specific requirements.
Energy Efficiency: Steel buildings and metal garages offer excellent energy efficiency benefits. With proper insulation and ventilation, they can help regulate temperature and reduce energy consumption. This is particularly important if you plan to use your shop garage for extended periods or have sensitive equipment or materials that require stable environmental conditions.
Environmental Considerations: If you’re conscious of the environmental impact of your construction choices, steel buildings are an eco-friendly option. Steel is a highly recyclable material, and many steel buildings incorporate recycled content. Additionally, steel buildings can be designed to optimize natural lighting, reducing the need for artificial lighting during the day and further reducing energy consumption.
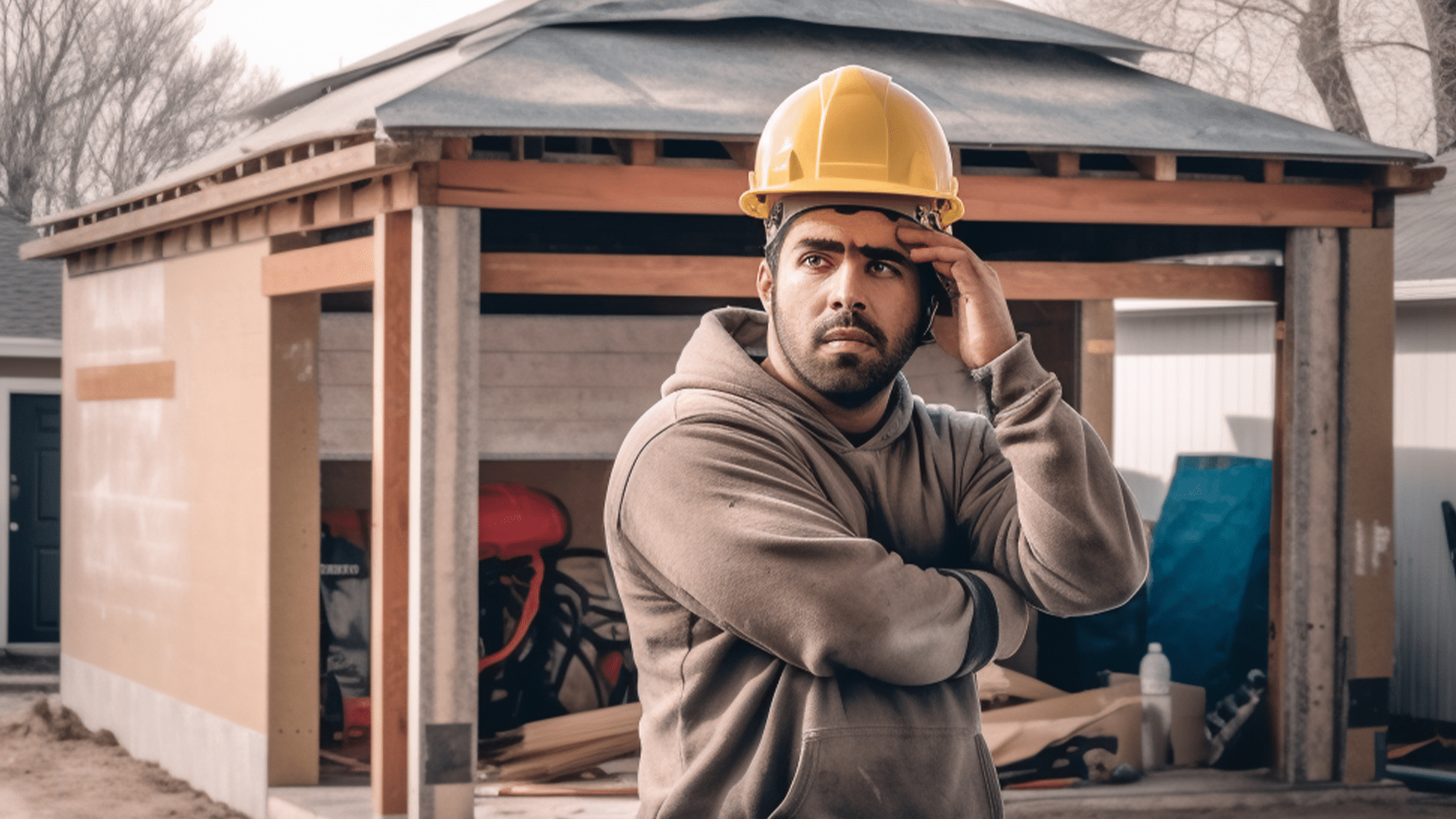
3. Consider a Detached Garage
Enhancing privacy and versatility with a separate structure
If you have sufficient space on your property, giving serious thought to constructing a detached garage is worth considering vs an attached garage that is linked to your home. Detached garages come with a host of advantages that make them an appealing choice for many homeowners. Let’s take a closer look at the benefits of opting for a detached garage.
Reduced Noise and Fumes
One significant advantage of a detached garage is the reduction in noise and fumes. With the garage separate from your main living space, you can enjoy a quieter and more peaceful environment indoors. You won’t have to deal with the sounds of opening and closing garage doors or the noise of engines starting up. Furthermore, the fumes from vehicles will be kept away from your home, contributing to better indoor air quality.
Increased Privacy
Privacy is another key benefit of a detached garage. Having a separate structure means you can easily control who enters your garage without granting access to your main living space. This added privacy is especially advantageous if you frequently host guests or if you use your garage for storing valuable items or tools.
Design and Layout Flexibility
Detached garages offer greater flexibility when it comes to design and layout. Since they are not directly connected to your home, you have more freedom to choose the architectural style and design that best complements your property. You can match the aesthetics of your main house or create a unique look that sets your garage apart. This flexibility extends to the interior layout as well. You can customize the floor plan to suit your specific needs, whether it’s adding a workshop area, additional storage space, or a dedicated hobby room.
Enhanced Curb Appeal
Adding a detached garage can significantly enhance the curb appeal of your property. By carefully designing the exterior to complement your home’s architectural style, you create a cohesive and visually appealing look. A well-designed and well-maintained detached garage can increase the overall value of your property and make a positive impression on potential buyers if you ever decide to sell.
Versatility and Future Expansion
Detached garages provide versatility and the potential for future expansion. You can adapt the space to meet your evolving needs without interfering with your main living areas. Whether you decide to convert a portion of the garage into a home office, studio, or guest suite, the separate structure allows for more flexibility in repurposing the space over time.
In conclusion, a detached garage offers several advantages, including reduced noise and fumes, increased privacy, design and layout flexibility, enhanced curb appeal, and versatility for future expansion. Consider the available space on your property and your specific requirements to determine if a detached garage is the right choice for you. With careful planning and construction, a detached garage can become the perfect addition to your dream shop garage.
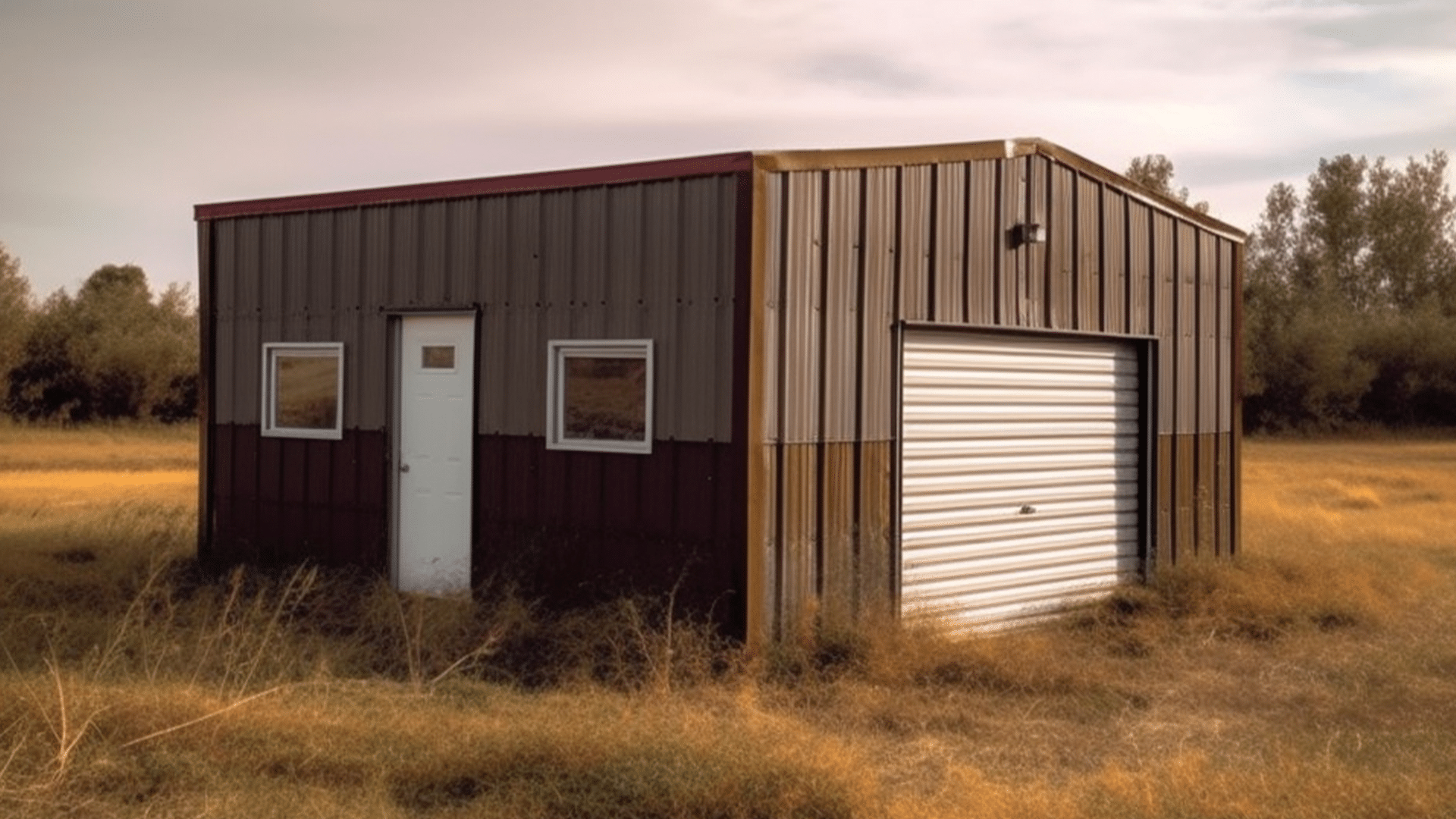
4. Secure the Necessary Building Permits
Understanding the importance of building permits
Before you can embark on the construction of your dream shop garage, it’s crucial to secure the necessary building permits. Building permits are documents issued by local government authorities that grant you legal permission to proceed with your construction project. These permits ensure that your garage meets all the required building codes and regulations set by your local jurisdiction.
Why Building Permits Are Important
Obtaining building permits may seem like a bureaucratic hassle, but they serve a vital purpose. Here are a few reasons why building permits are important for your shop garage project:
Compliance with Building Codes: Building codes are designed to ensure the safety and structural integrity of buildings. By obtaining permits, you ensure that your garage meets these codes, reducing the risk of accidents, structural failures, or damage.
Protection for You and Your Property: Building permits act as a safeguard for both you and your property. They ensure that the construction process follows proper standards, minimizing the potential for hazards that could harm you, your family, or your belongings.
Avoiding Costly Penalties: Failure to obtain the necessary permits can result in hefty fines and penalties. Building without permits can also lead to the forced demolition of your garage, forcing you to incur additional expenses to rectify the situation.
Insurance and Resale Value: Some insurance providers may require proof of permits when providing coverage for your garage. Additionally, when it comes time to sell your property, potential buyers may request documentation of permits and inspections to ensure the legality and safety of the structure.
Consult Your Local Building Department
To secure the required building permits for your shop garage, you must consult your local building department. These departments are responsible for enforcing building codes and regulations in your area. Here’s how you can navigate the building permit process:
Research: Start by researching the specific requirements and regulations in your locality. Each jurisdiction may have its own unique set of codes and permit application procedures. Visit your local building department’s website or contact them directly to gather the necessary information.
Permit Application: Once you have a good understanding of the requirements, you can begin the permit application process. This typically involves completing an application form, providing detailed plans or blueprints of your garage, and paying the required fees.
Inspections: During the construction process, your local building department will conduct inspections at various stages to ensure compliance with codes and approved plans. These inspections may cover areas such as foundation, framing, electrical, plumbing, and final occupancy.
Document Compliance: Upon successful completion of the construction and passing all required inspections, your building department will issue a certificate of occupancy or completion. This document serves as proof that your garage meets all the necessary requirements.
5. Plan for Proper Ventilation and Lighting
Creating a comfortable and well-lit working environment
When building your dream shop garage, it’s essential to plan for proper ventilation and lighting. These factors contribute significantly to the overall comfort and functionality of your workspace. Let’s explore the importance of ventilation and lighting in more detail.
Proper Ventilation
Ensuring good ventilation in your shop garage is crucial for maintaining a healthy and safe working environment. Adequate ventilation helps remove fumes, gases, and odors that can be generated during various activities, such as painting, welding, or working with chemicals.
Consider the following options to achieve proper ventilation:
Windows: Installing windows in your garage allows for natural light and fresh air to enter the space. They provide an excellent source of ventilation during mild weather conditions.
Exhaust Fans: Exhaust fans are an effective way to remove stale air and improve airflow within the garage. They help expel unwanted fumes, dust, and humidity, promoting a healthier work environment.
Ventilation Systems: For larger or heavily used shop garages, a dedicated ventilation system may be necessary. These systems use fans and ductwork to exhaust air and bring in fresh air from outside. They can be customized to meet specific ventilation requirements.
By incorporating proper ventilation measures, you can create a more comfortable and breathable atmosphere in your shop garage, reducing the risk of respiratory issues and improving overall air quality.
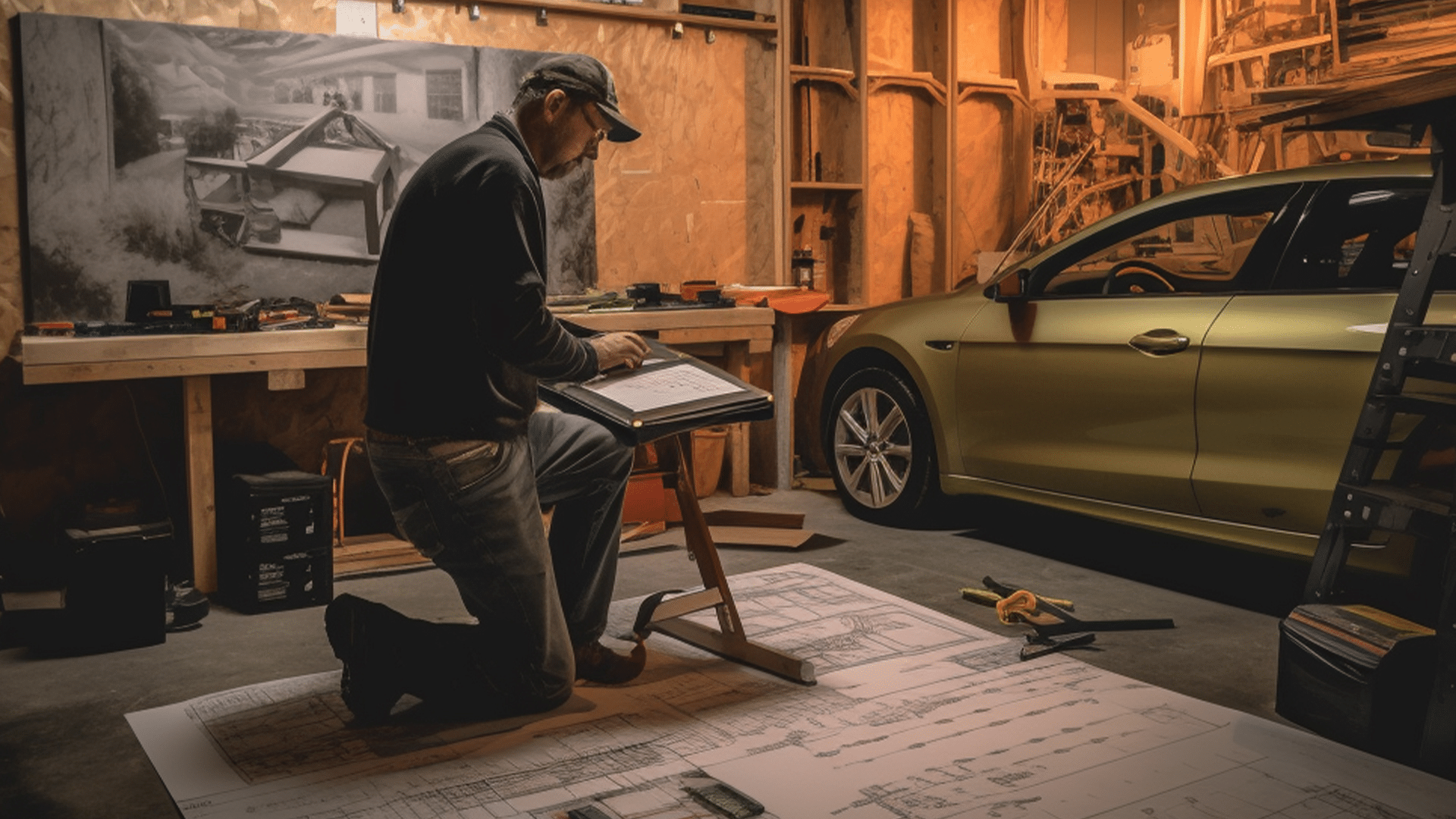
Adequate Lighting
Proper lighting is essential for visibility, safety, and productivity in your shop garage. Insufficient lighting can make it difficult to perform tasks accurately and increase the risk of accidents. Here are some considerations for achieving adequate lighting:
Natural Light: Take advantage of natural light by incorporating windows or skylights into your garage or steel building design. Natural light provides a pleasant working environment and reduces the need for artificial lighting during the day.
Overhead Lighting: Install bright overhead lighting fixtures to illuminate the entire garage space. LED lights are an energy-efficient option that provides excellent brightness and longevity.
Task Lighting: Task lighting focuses on specific work areas, such as workbenches or machinery. Adjustable desk lamps, under-cabinet lights, or track lighting can provide targeted illumination where you need it most.
Lighting Layout: Consider the layout of your shop garage and position lights strategically to eliminate shadows and ensure even lighting throughout the space. It’s important to have adequate lighting in all areas, including storage areas and corners.
Remember, proper lighting not only enhances visibility but also contributes to a more comfortable and enjoyable working environment. It allows you to work with precision and reduces eye strain, ultimately improving productivity.
By planning for proper ventilation and lighting in your shop garage, you create a space that promotes safety, productivity, and overall well-being. Take the time to design a ventilation system that suits your needs and invest in quality lighting fixtures. The result will be a comfortable and well-lit environment where you can work on your projects with ease.
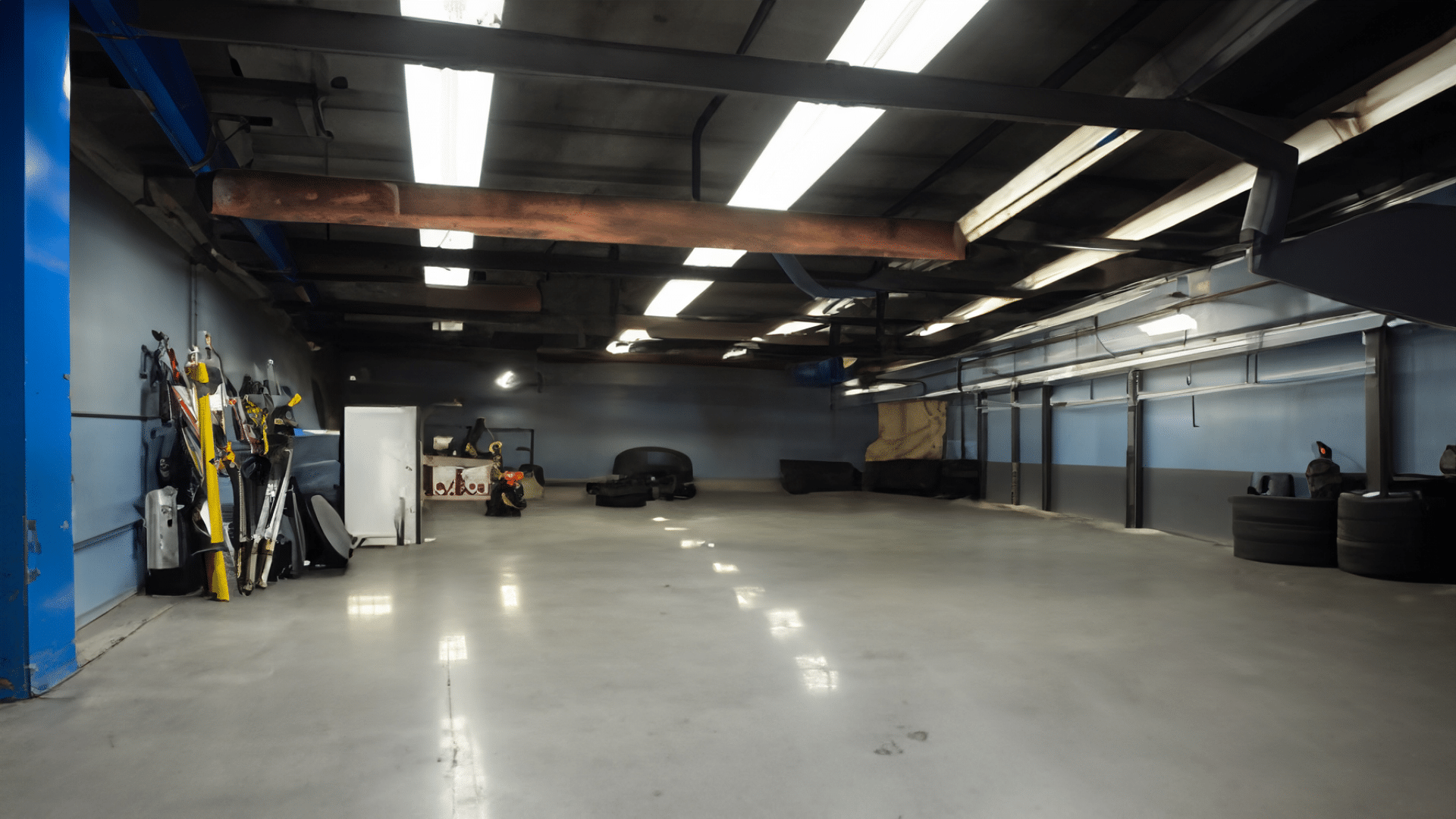
6. Invest in Quality Garage Doors and Garage Door Openers
Enhance functionality, security, and convenience
Garage doors are not just an aesthetic element of your shop garage; they also play a vital role in its functionality, security, and convenience. When it comes to choosing garage doors and openers, investing in quality is essential. Here are some factors to consider:
a. Durability and Insulation
Select garage doors that are built to last. Look for durable materials such as steel, aluminum, or wood, depending on your preferences and budget. Insulated garage doors can provide significant energy savings by regulating the temperature inside the garage. They also help reduce noise transmission, which is beneficial if you plan to work with power tools or machinery.
b. Complementing Design
Consider the overall aesthetic of your shop garage when choosing garage doors. Opt for doors that complement the architectural style and color scheme of your building. This will create a cohesive and visually appealing look, increasing the curb appeal of your property.
c. Sectional Doors or Roll-up Doors
Sectional doors are the most common type of garage doors and consist of panels that open vertically along tracks. They are versatile, easy to operate, and provide excellent insulation. Roll-up doors, on the other hand, consist of multiple horizontal slats that roll up into a coil above the opening. These doors are a space-saving option and work well in areas with limited headroom.
d. Garage Door Openers
Investing in a reliable garage door opener is key to convenience and ease of use. Look for openers that offer features like remote control access, safety sensors, and quiet operation. Belt-driven or screw-driven openers tend to be quieter compared to chain-driven ones. Consider the size and weight of your garage doors to ensure that the opener can handle the load effectively.
By investing in high-quality garage doors and openers, you can ensure the security of your belongings and create a seamless and convenient experience when entering or exiting your shop garage.
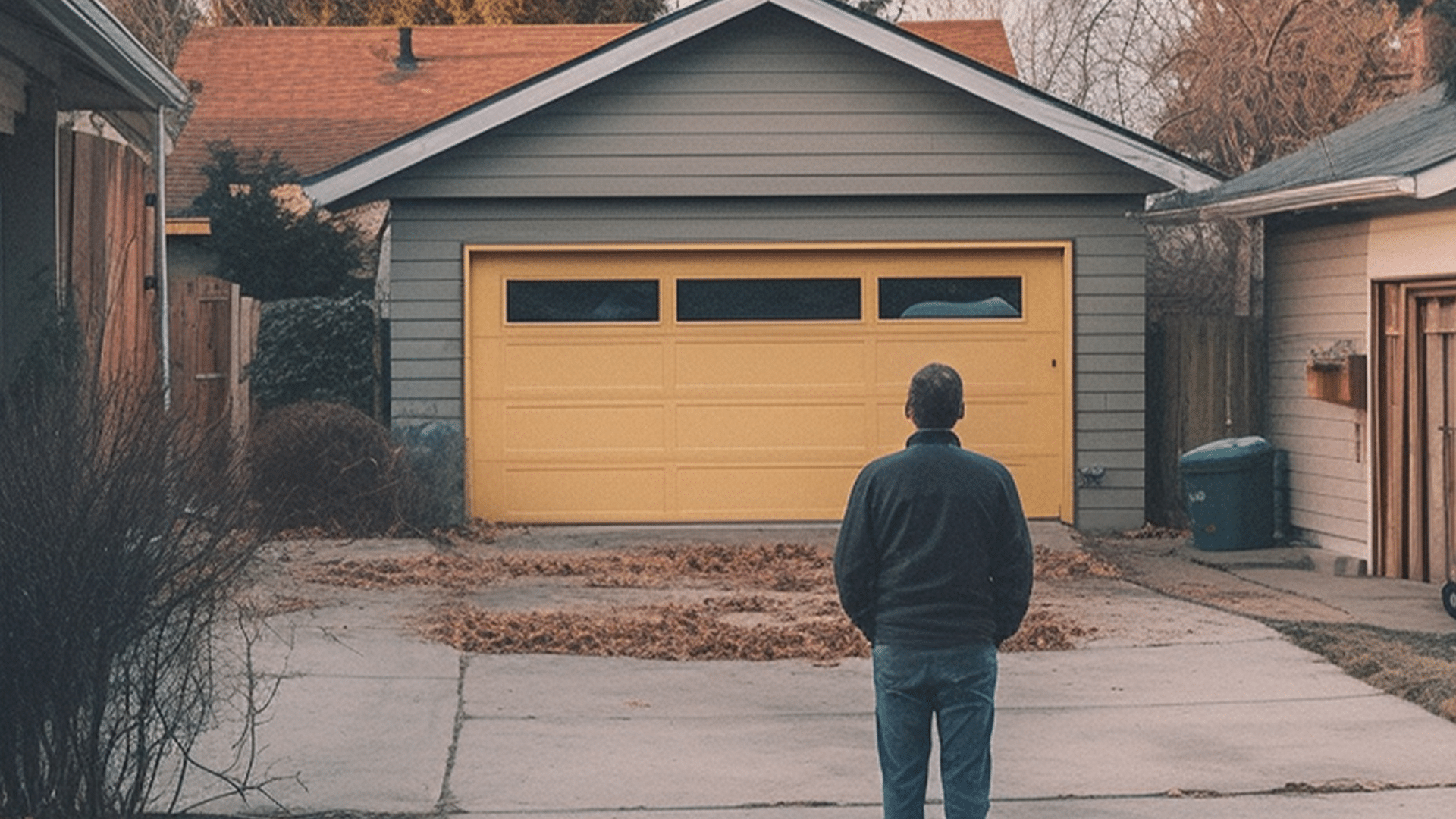
7. Don’t Overlook the Foundation
Ensuring a solid and stable foundation for your shop garage
When building your dream metal garage, it’s crucial not to overlook the importance of a strong and stable foundation. The foundation serves as the base that supports the entire structure, providing stability and preventing structural issues in the future. Here are some key points to consider when it comes to the foundation of your shop garage:
a) Choose the Right Foundation Type
The most common and recommended foundation type for a shop garage is a concrete slab foundation. This type of foundation offers several benefits, including excellent load-bearing capacity, durability, and resistance to moisture. It provides a solid base for your garage, ensuring its stability for years to come. However, depending on your specific needs and local building codes, there may be alternative foundation options to consider.
b) Proper Design and Construction
It’s crucial to ensure that the foundation is properly designed and constructed to meet the specific requirements of your shop garage. This involves consulting with a professional engineer or architect to determine the appropriate foundation design based on factors such as soil conditions, climate, and the size and weight of your garage. Following the recommended guidelines will ensure the structural integrity and longevity of your garage.
c) Consider Site Preparation
Before pouring the foundation, proper site preparation is essential. This includes clearing the area of any vegetation, debris, or obstacles that may hinder the construction process. The site should be properly leveled and compacted to provide a stable base for the foundation. Additionally, adequate drainage measures should be taken to prevent water accumulation around the foundation.
d) Reinforcement and Insulation
To enhance the strength and durability of the foundation, reinforcement techniques such as rebar or wire mesh can be incorporated during construction. These reinforcements help distribute the load more evenly and minimize the risk of cracking or settling. Additionally, considering insulation options for the foundation can help regulate temperature and prevent moisture issues, especially if you plan to use your shop garage for activities that require a controlled environment.
e) Professional Assistance
Constructing a solid foundation is a complex task that requires expertise and experience. It’s highly recommended to seek the assistance of a professional contractor or structural engineer who specializes in garage construction. They can ensure that the your garage foundation is designed and built according to local building codes and industry standards, giving you peace of mind knowing that your shop garage is built on a solid foundation.
By giving due attention to the foundation of your shop garage, you can ensure its long-term stability and prevent potential structural problems down the line. Don’t underestimate the importance of a strong foundation and invest in professional guidance to lay the groundwork for a successful construction project.
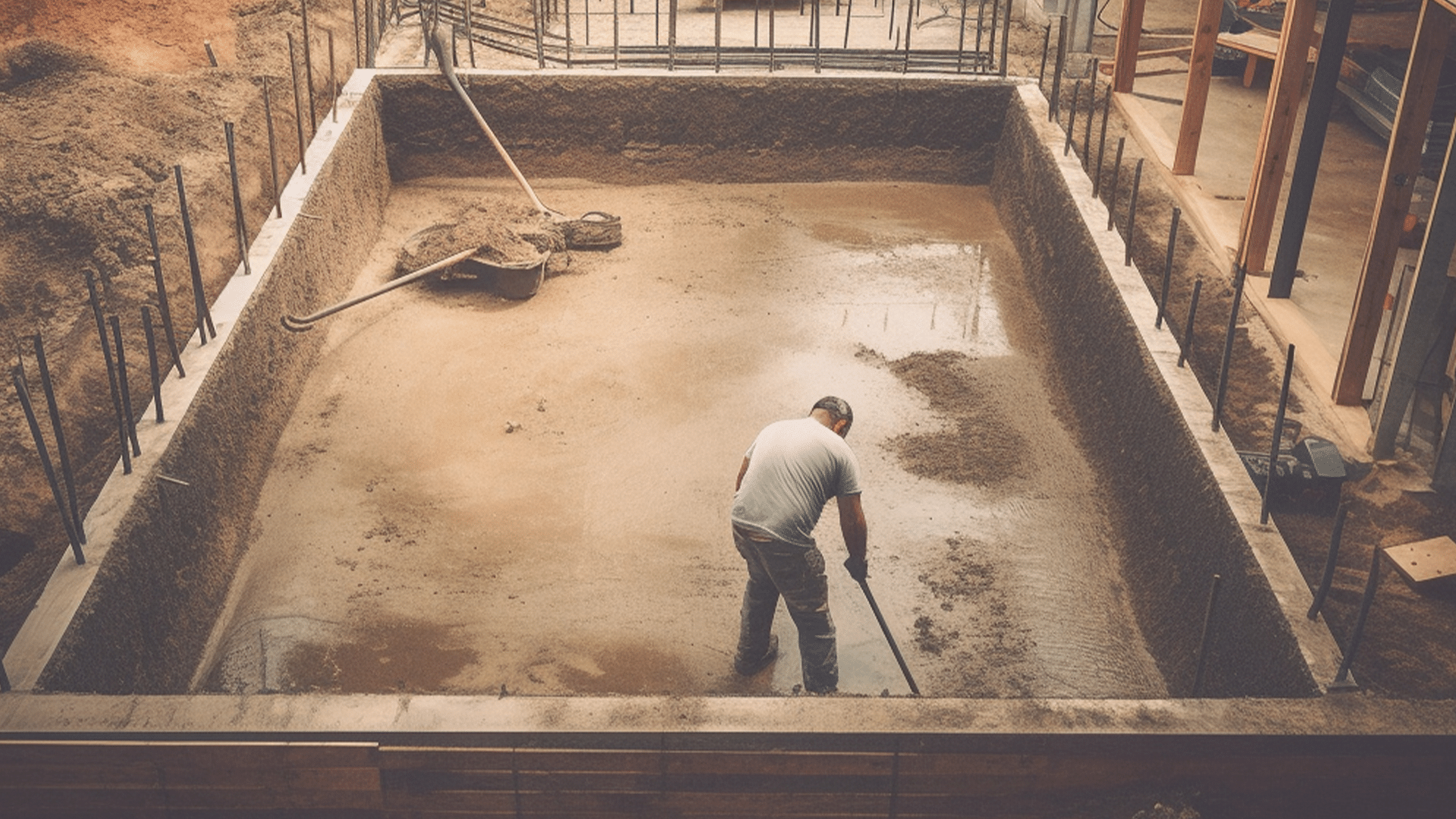
8. Create Adequate Storage Space
Efficiently organize and store your tools and equipment
One of the primary purposes of a shop garage is to provide ample storage space for tools, equipment, and other belongings. A well-organized and clutter-free garage allows you to work efficiently and find what you need when you need it. Here are some tips to create adequate storage space in your shop garage:
Install Shelves: Installing shelves along the walls of your garage is a great way to maximize vertical space. Use sturdy and adjustable shelving units to accommodate items of various sizes. Categorize your tools and equipment and assign designated shelves for each category, making them easily accessible.
Utilize Cabinets: Cabinets are excellent storage solutions for keeping your garage tidy. They provide enclosed storage, protecting your tools from dust and ensuring a clean and organized look. Consider cabinets with lockable doors for added security.
Opt for Pegboards: Pegboards are versatile storage options that allow you to hang tools, accessories, and other items. Mount a pegboard on the wall and utilize hooks, pegs, and clips to hang your frequently used tools. This not only keeps them within reach but also adds a visual element to your garage.
Consider Overhead Storage Systems: To maximize the use of overhead space, install overhead storage systems. These systems consist of racks or platforms suspended from the ceiling, providing additional storage for items that are used less frequently. This is an ideal solution for bulky or seasonal items.
Use Drawer Units: Drawer units are perfect for organizing small tools, hardware, and other small items. They provide easy access and keep everything neatly organized. Label each drawer to quickly locate specific items.
Utilize Wall Space: Make use of the vertical wall space by installing hooks, racks, or specialized tool hangers. Hang larger tools such as shovels, rakes, and ladders to free up floor space. Magnetic strips can be attached to the wall to hold metal tools like screwdrivers and wrenches.
Remember to regularly declutter your storage space and reassess your storage needs. Donate or dispose of items that you no longer use to keep your garage efficient and functional.

9. Factor in the Costs
Determining the financial aspects and project cost of your metal garage project
Building a metal garage involves various costs, and it’s crucial to factor them into your planning to ensure a smooth construction process. By creating a detailed budget that accounts for all these expenses, you can avoid any surprises and ensure that your project stays within your financial means. Here are some key considerations when it comes to the costs of building your dream shop garage:
Research Average Costs
Before finalizing your budget, it’s essential to research the average costs of similar shop garage projects in your area. This will give you a general idea of what to expect and help you set realistic expectations. Keep in mind that your garage costs can vary based on factors such as location, size, materials used, and any additional features you plan to include.
Consult with Contractors
To get more accurate estimates for your project, it’s wise to consult with professional contractors or builders who specialize in constructing shop garages. They can assess your specific requirements, provide valuable insights, and give you a more accurate cost estimate based on their expertise and experience. Consulting with multiple contractors can help you compare prices and choose the best option for your budget.
Consider Material Costs
The materials you choose for your shop garage will significantly impact the overall cost of the project. Steel buildings and metal garages, for example, may have a higher upfront cost compared to other materials, but they often offer long-term durability and low maintenance requirements. On the other hand, wood garages might have a lower initial cost but may require more upkeep over time. Evaluate the pros and cons of different construction materials and their associated costs to make an informed decision.
Factor in Labor Costs
Labor costs are another essential aspect to consider when budgeting for your shop garage project. The complexity of the construction, the size of the garage, and the local labor market can all affect the overall labor costs. It’s advisable to get quotes from contractors or builders to estimate the labor expenses accurately. Remember that skilled and experienced professionals may come with a higher final price tag but can ensure high-quality workmanship.
Account for Permit Costs
Obtaining building permits is an important part of the construction process, and it usually incurs fees. The final cost amount of building permits can vary depending on your location and the specific requirements of your project. Contact your local building department to inquire about the necessary permits and associated costs. Including permit fees in your budget will help you avoid any delays or complications during the construction phase.
Allocate for Additional Features and Contingency
When planning your budget, don’t forget to account for any additional features or customizations you want to include in your shop garage. These may range from specialized storage solutions to electrical wiring for power tools or an HVAC system for climate control. Additionally, it’s wise to allocate a contingency fund to cover unexpected expenses that may arise during construction. Unforeseen issues or changes in design plans can lead to extra costs, and having a buffer in your budget will help you navigate such situations without financial strain.
By carefully considering and factoring in all the associated costs, you can ensure that your dream shop garage project stays on track and within your budget. A well-planned budget allows for better decision-making, helps you prioritize expenses, and ensures that you can create the shop garage you’ve always envisioned without compromising on quality or functionality.

10. Hire Professional Garage Builders
Bringing in the experts for a smooth and successful construction process
Building a metal garage is no small feat, and it’s important to recognize the value of hiring professional garage builders. While you may possess some DIY skills and have a knack for construction, entrusting the project to experts ensures a seamless and efficient process from start to finish. Here’s why you should consider hiring professional garage builders for your dream shop garage:
a. Expertise and Experience
Professional garage builders have the expertise and experience necessary to tackle complex construction projects. They possess in-depth knowledge of various building techniques, codes, and regulations. With their wealth of experience, they can navigate any challenges that may arise during the construction process. Their familiarity with industry best practices ensures that your garage is built to the highest standards of quality and safety.
b. Efficiency and Time-Saving
When you hire professional garage builders, you benefit from their efficiency and time-saving capabilities. They have a well-established workflow and access to the right tools and equipment, allowing them to complete the project in a timely manner. Their experience enables them to anticipate potential issues and address them proactively, minimizing delays and ensuring that your dream shop garage is ready for use as quickly as possible.
c. Quality Craftsmanship
Professional garage builders take pride in their workmanship. They pay attention to every detail and ensure that each aspect of your shop garage is constructed with precision and care. From the foundation to the framing and finishing touches, their craftsmanship reflects their commitment to delivering a high-quality end result. By hiring professionals, you can have confidence in the structural integrity and durability of your garage.
d. Compliance with Building Codes
Navigating local building codes and regulations can be a daunting task. Professional garage builders are well-versed in these requirements and will ensure that your shop garage adheres to all necessary codes. They will obtain the required permits, follow the appropriate guidelines, and conduct inspections as needed. Compliance with building codes not only ensures the safety of your garage but also prevents potential legal issues down the line.
e. Access to Reliable Subcontractors
Garage builders often have a network of reliable subcontractors, including electricians, plumbers, and HVAC specialists. If your dream shop garage requires additional services beyond the scope of the builders’ expertise, they can coordinate and oversee these subcontractors. This streamlines the process and ensures that all aspects of your garage build, including electrical wiring, plumbing, and climate control systems, are handled by qualified professionals.
f. Peace of Mind
By hiring professionals, you can enjoy peace of mind throughout the construction process. They take on the responsibility of managing the project, handling any issues that arise, and ensuring that everything is built to code. This allows you to focus on other aspects of your life or business, knowing that your garage is in capable hands.
Conclusion
Building your dream shop garage can be an exciting and rewarding endeavor. By following these essential tips, you can ensure that your garage meets all your needs and provides a functional and enjoyable space for years to come. Remember to plan carefully, choose the right materials, obtain necessary permits, and hire professional help when needed. With proper planning and execution, your dream shop garage will become a reality.

FAQs
Q: How much does it cost to build a metal garage? A: The cost of building a steel garage depends on various factors such as size, materials, location, and additional features. On a national average cost side, expect to spend between $20,000 and $50,000 for a basic two-car garage. However, costs can vary significantly based on individual preferences and local market conditions.
Q: How long does it take to build a shop garage? A: The construction time for a shop garage depends on its size, complexity, and the availability of labor and materials. On average, it can take anywhere from a few weeks to a few months to complete a shop garage project.
Q: Can I convert my existing garage into a shop garage? A: Yes, it’s possible to convert an existing garage into a shop garage. However, this process may require modifications to the layout, electrical systems, and ventilation to accommodate the specific needs of a shop garage. Consult with a professional to assess the feasibility and cost of such a conversion.
Q: How can I make my shop garage energy-efficient? A: To make your shop garage energy-efficient, consider adding insulation to the interior walls and ceiling to reduce heat transfer. Install energy-efficient windows and doors to minimize air leakage. Additionally, opt for LED lighting and energy-efficient appliances to reduce electricity consumption.
Q: Can a shop garage increase my property value? A: Yes, a well-designed and functional shop garage can increase the value of your property. It provides additional usable space and storage, which is often desirable for potential buyers. However, the extent of the increase in property value depends on various factors, including the local real estate market and the quality of the garage construction.
Q: Can I save money by building my garage myself? A: While it’s possible to save money by undertaking a DIY approach, building a metal garage yourself requires a high level of expertise and experience. Mistakes or subpar construction can lead to additional costs in the long run. Hiring professional garage builders ensures quality workmanship and minimizes the risk of costly errors.
Q: How can I make the most of the available square footage in my garage? A: To optimize the use of square footage in your shop garage, consider utilizing vertical space for storage by installing shelves or using overhead storage systems. Utilize wall-mounted cabinets, pegboards, or magnetic strips to keep tools and equipment organized. Plan your layout carefully to ensure efficient workflow and easy access to all areas of the garage.


